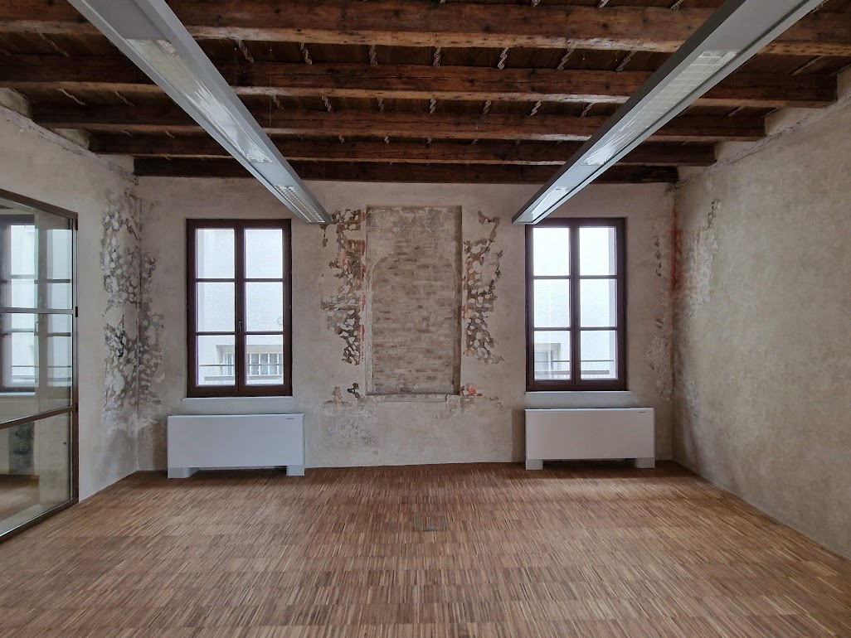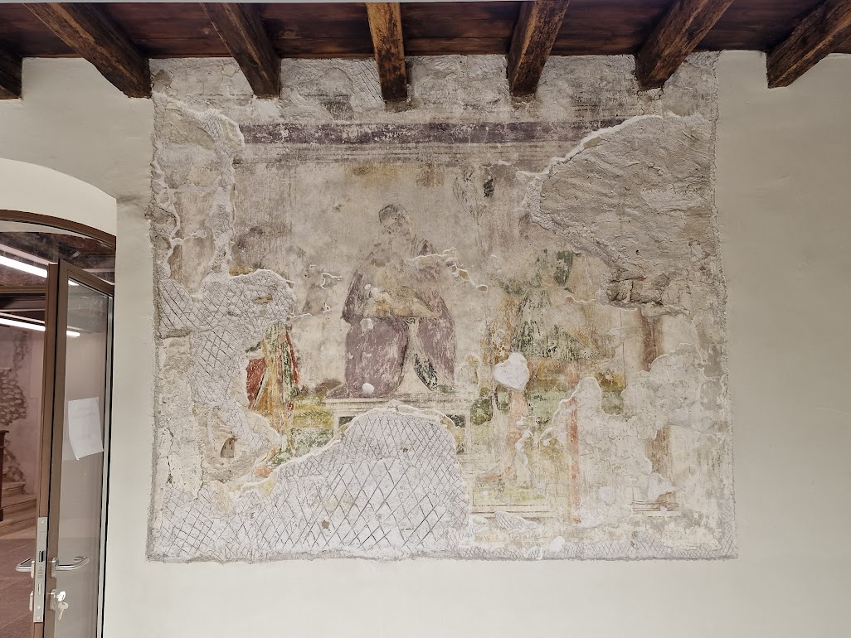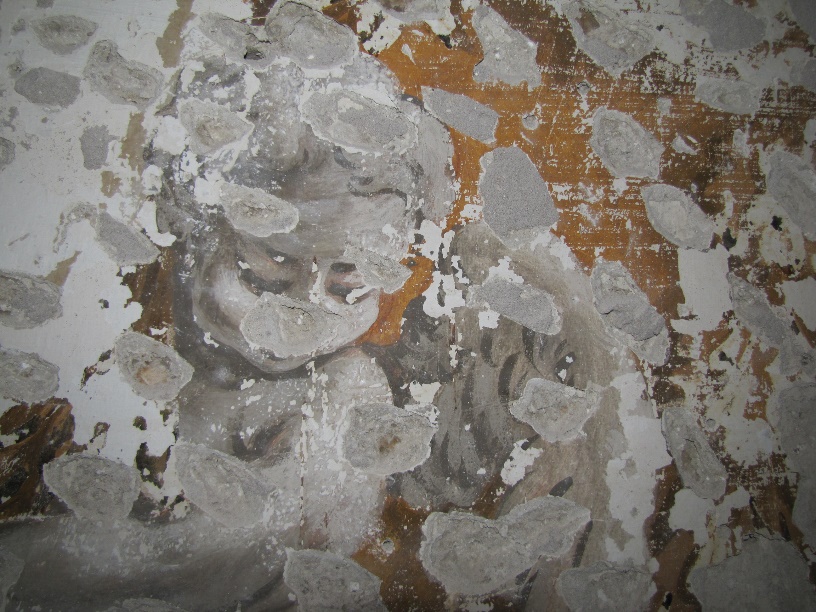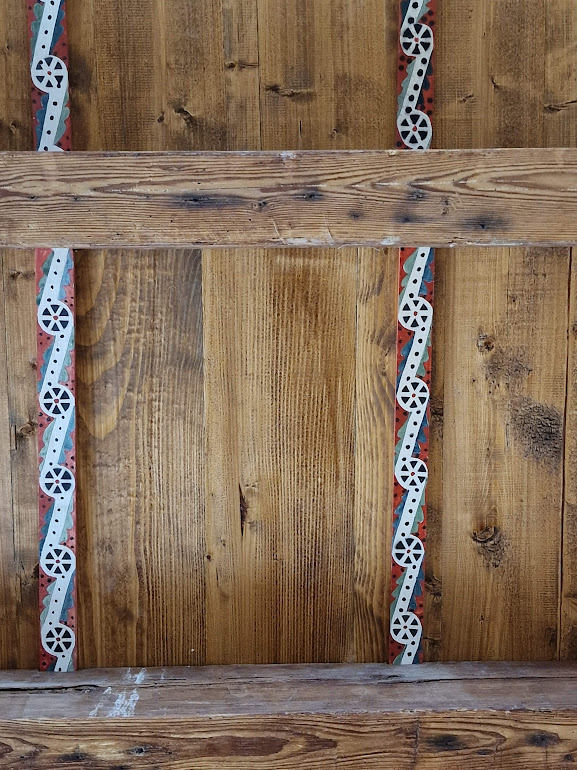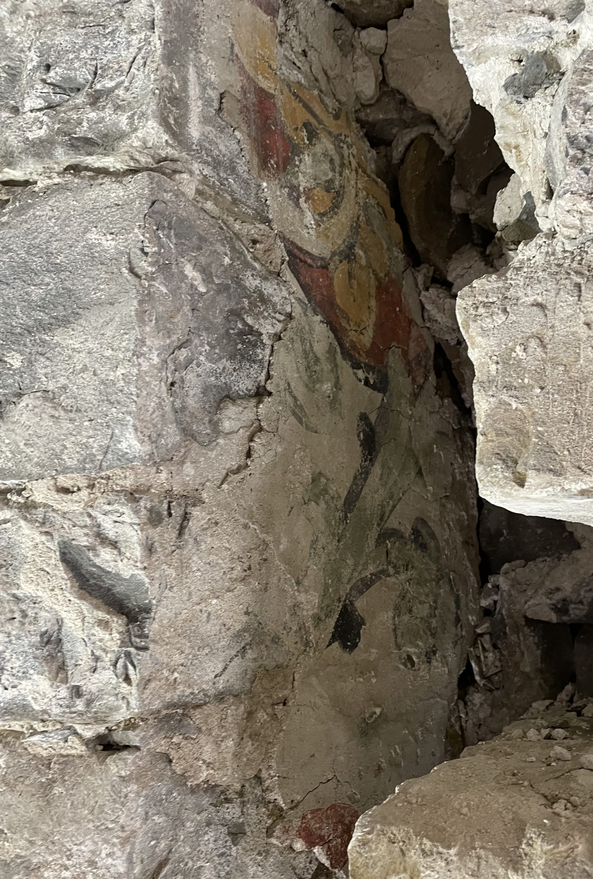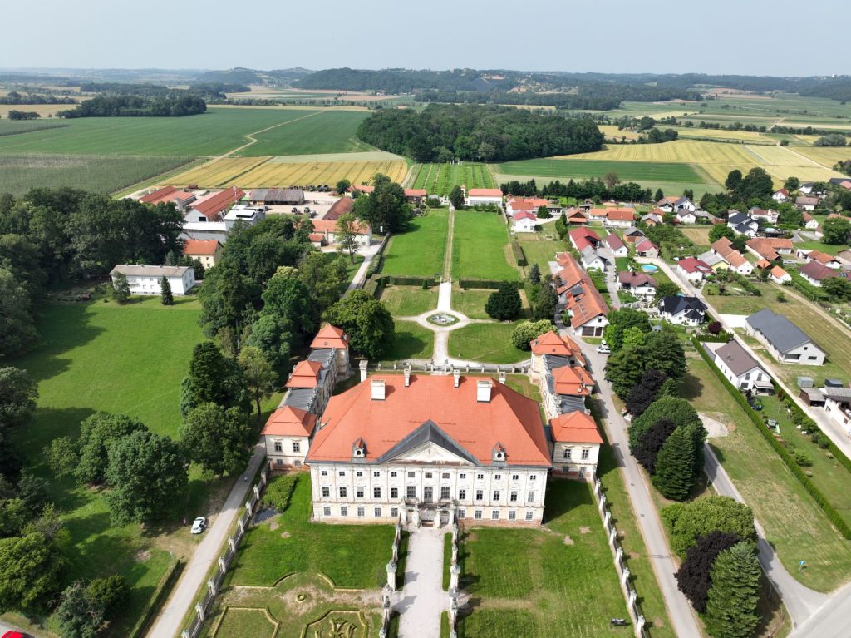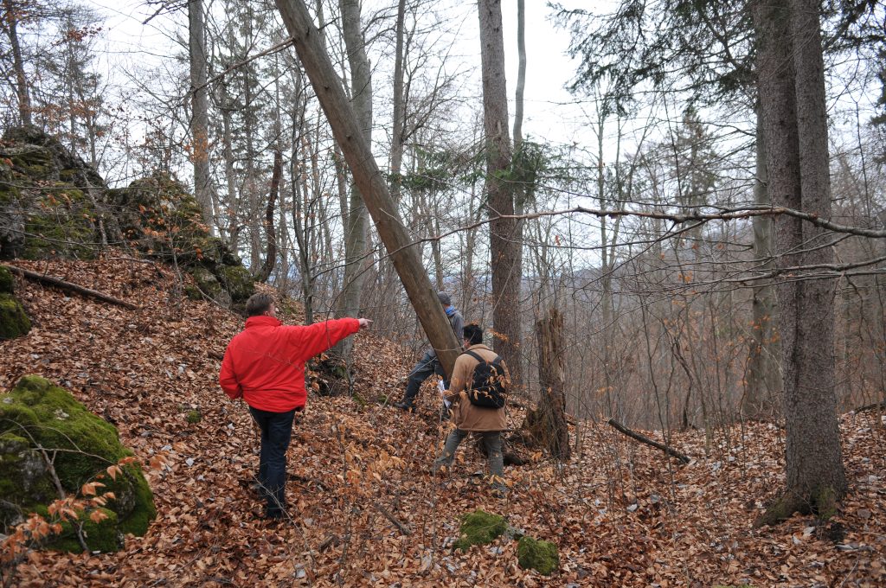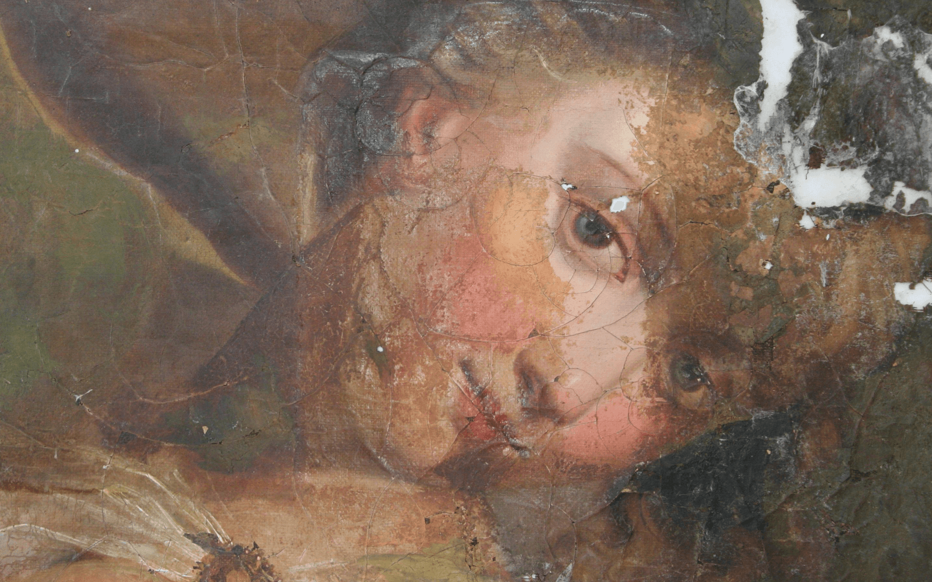In 2023, the complete renovation of the Gravisi Tiepolo Palace was completed. Kreljeva 6 (Koper) was named after its owners as the Gravisi Tiepolo Palace, the Baseggio Palace and also as the Fighting House. The last name is most likely derived from the activity, as only oral sources can link the palace to the sabre practice hall.
The palace in Kreljeva Street brings together five different buildings, including two buildings forming the western and eastern wings of an older medieval design. The two wings were connected to form an interesting unfinished Baroque palace, which has all the essential features of the finest bourgeois architecture.
Text by Mojca Marjana Kovač, Ph.D.
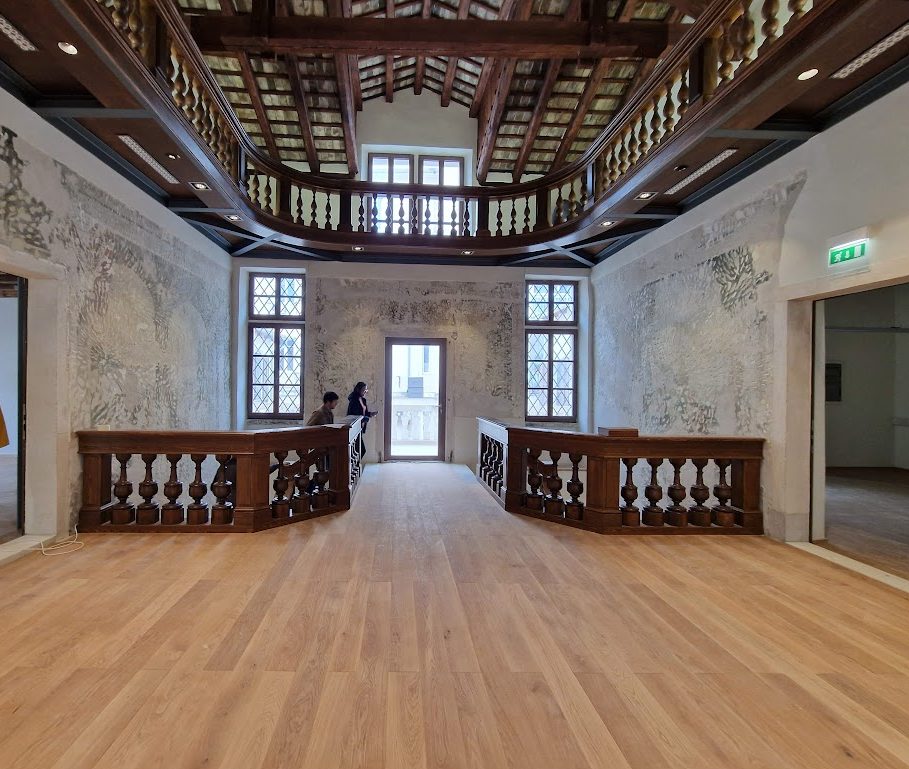
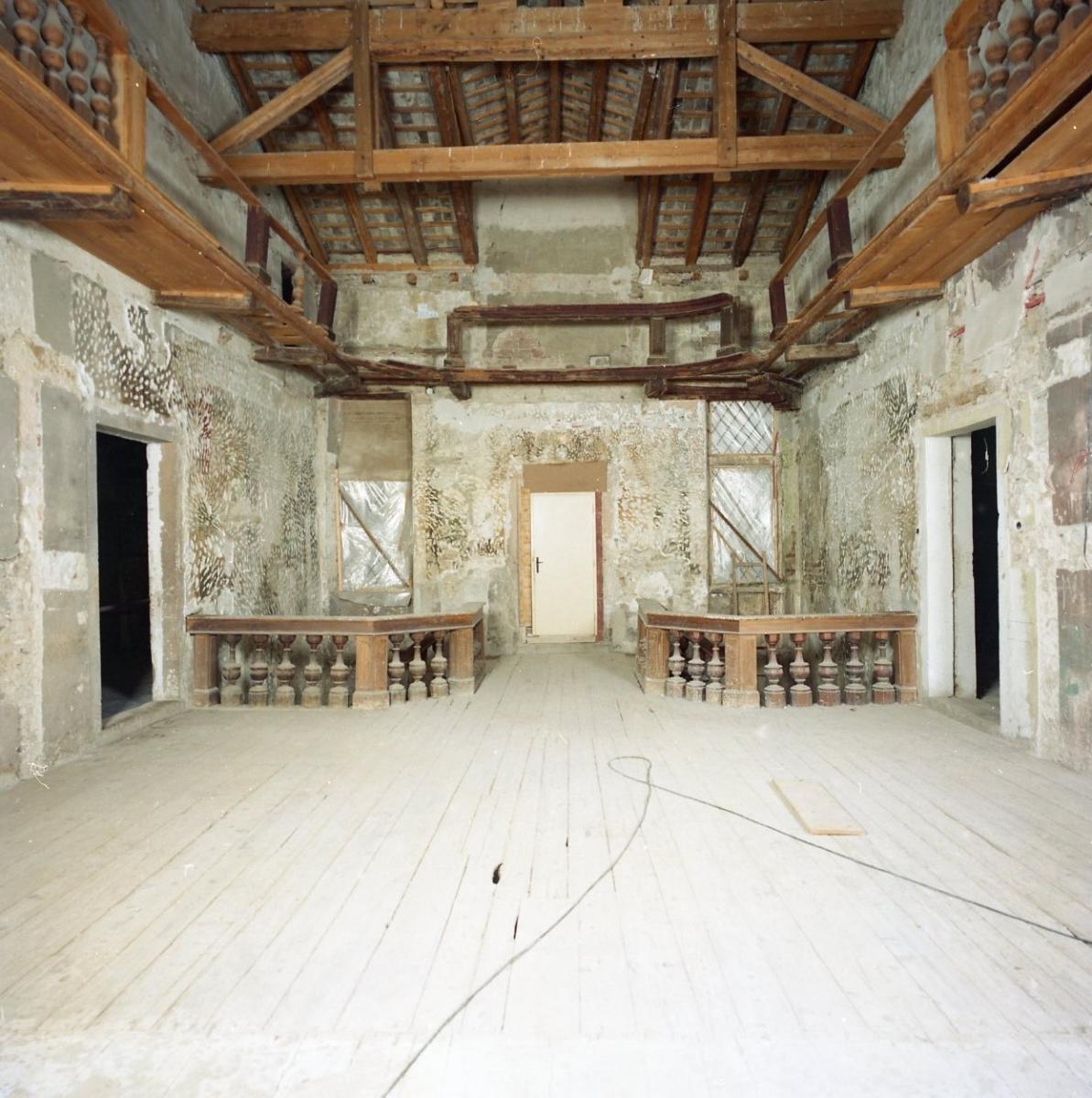
In the central part of the palace, on the ground floor, it is the entrance hall, and above it the main hall, as the central space of the "piana nobile", completes the mezzanine with a gallery walk, so that the space ends with a roof. The entrance hall and the main hall are connected by a representative stone staircase with a wooden balustrade.
The architectural design of the grand staircase is accentuated by the wall painting, which imitates the typical "Palladian" illusionist manner: the architectural frame of the loggia is painted, the view opens onto the landscape and the figural depictions. The view of the landscape, which could also be the actual surroundings of the former island, seen through the painted colonnaded architecture with its double separated opening, shows fashionably dressed male and female figures in several planes, leaning on the equally painted balustrade. The high quality of the drawing, the warm Venetian colouring and the rich clothing, as well as the remnants of gilding found in the wall painting, testify to the fact that the work was made for the highest social class. It is clear that the placement of the staircase and the illusionistic wall painting are contemporaneous. The hall opens onto the courtyard side of the palace with two large windows and a door to a balcony, which rests on brick columns and occupies the entire width of the hall.
There is no doubt that today's palace in Kreljeva Street is an exceptional piece of architecture, unfortunately its garden component is no longer preserved, but the building is a testimony to the residential culture of the upper Venetian bourgeoisie of the 17th and 18th centuries.

The inner richness of the palace
The palace, which still retains its Gothic architectural design at its core, today has a fine Baroque appearance. Wall paintings from different historical periods were discovered in several rooms under layers of plaster and whitewash in 1993 during previous conservation research. Several conservation and restoration interventions have been carried out on the paintings in the past, which have enabled them to be preserved and presented as they are today.
Five different sets of paintings have been preserved, varying both in their origin and in their technique. The oldest painting, depicting scenes from the Old and New Testaments and dating from the late 15th century, is preserved in the oldest, Gothic core of the palace, on the first floor.
Text by Martina Lesar Kikelj
On the ground floor, a mural with a monumental depiction of the Virgin and Child on a throne between two saintly figures has been preserved. The painting has been badly damaged and is poorly preserved, but the architectural elements painted and the formal design of the figures suggest that it is a mature Italian, possibly Venetian, work of the early 16th century. The iconography of the scene also supports this view, as the motif is that of the sacra conversazione, the sacred conversation, developed in the Venetian Renaissance.
In a small room in the west wing, a painting of the Tiepolo family coat of arms was discovered, which had been removed from the wall due to planned construction work. The fragments were cleaned, consolidated and integrated into an aesthetic whole in a conservation and restoration operation. Mounted on new lightweight portable supports, they are ready to be returned to their chosen place in the palace.
All the paintings in the palace were subjected to naturalistic material tests, which allowed the painting methodology and technology to be determined with certainty, i.e. the composition of the plasters, the use of lime whitewash and underpainting, the construction of the paint layers and the choice of pigments and binders.
The findings show that two techniques, secco and lime, were used, together with their respective pigments. The material condition of the paintings and the procedures envisaged for their conservation and restoration have also been determined.
Later, during the restoration of the building, all the paintings were protected and partially conserved on the basis of preliminary research.
The exceptional ambience of the palace is perfectly complemented by the quality of the joinery, which has required a great deal of conservation and restoration intervention and masterful additions. The main Baroque staircase leading from the basement to the piano nobile is surrounded by a magnificent balustrade, which opens onto a wooden gallery. The wooden ceilings with artistically painted mouldings have been given a noble appearance by conservation and restoration interventions, which also lasted intermittently for several years.
